Construction Intelligence Powered by AI
Before They Cost You the Project
AI-powered plan analysis for general contractors, architects, and engineers. Upload your drawings, get a comprehensive issue report in 24 hours.
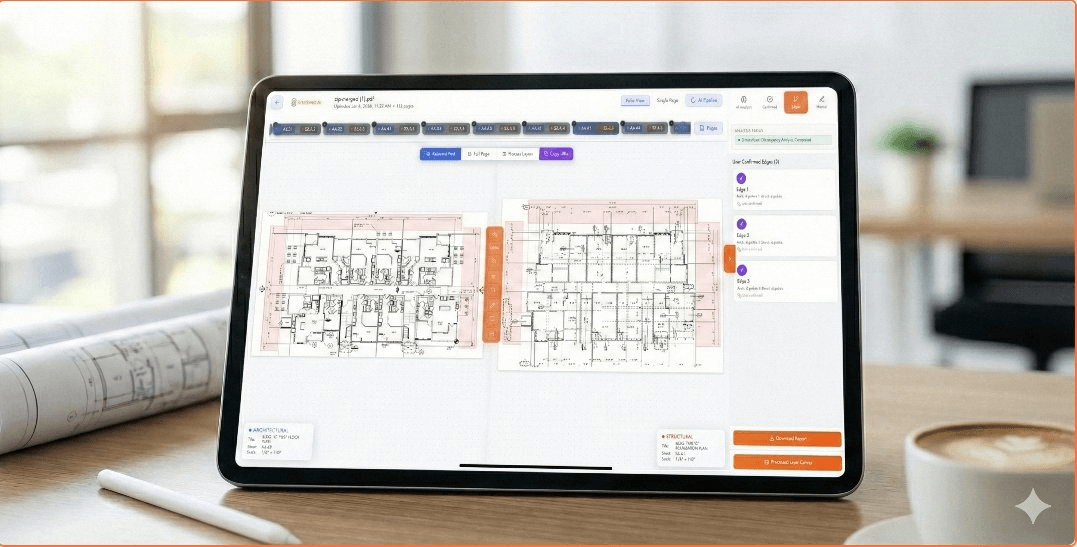
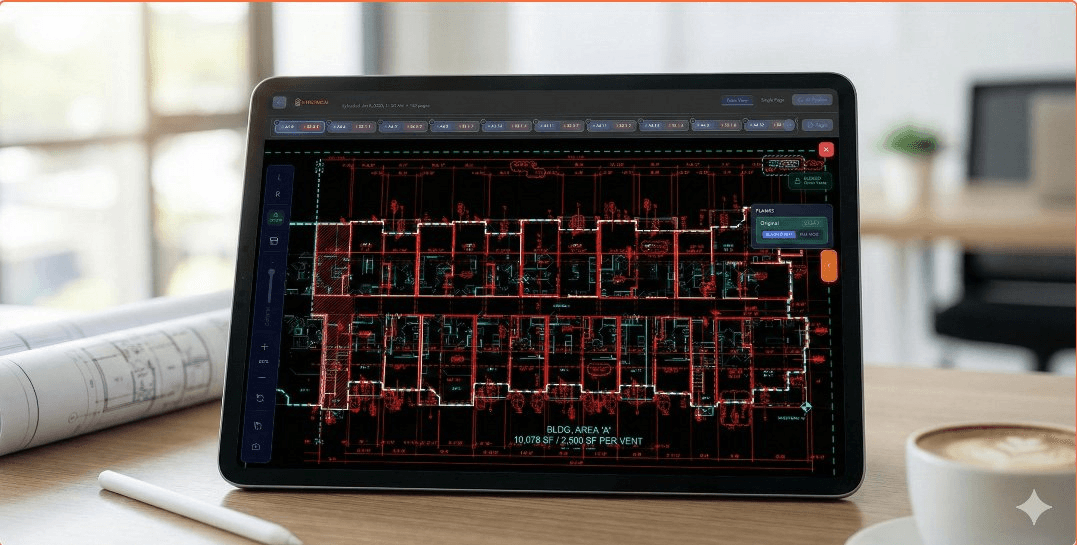
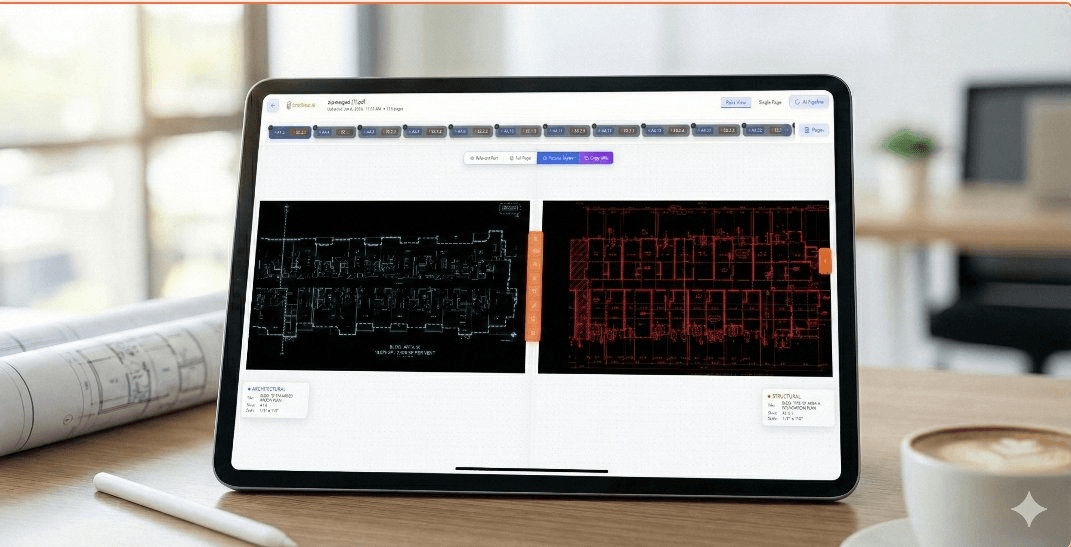
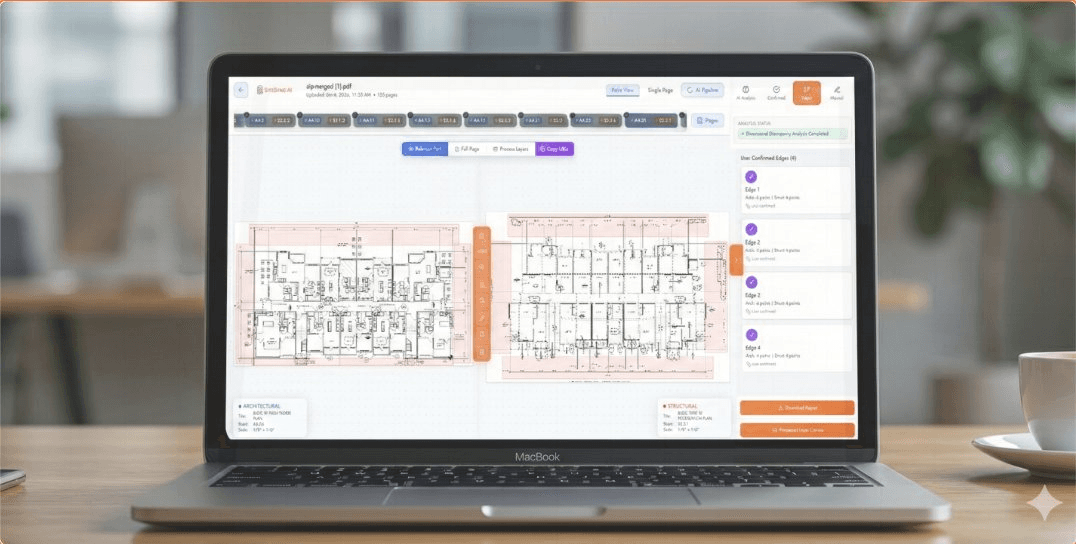
Powerful Tools for Plan Analysis
Click on each feature to see it in action
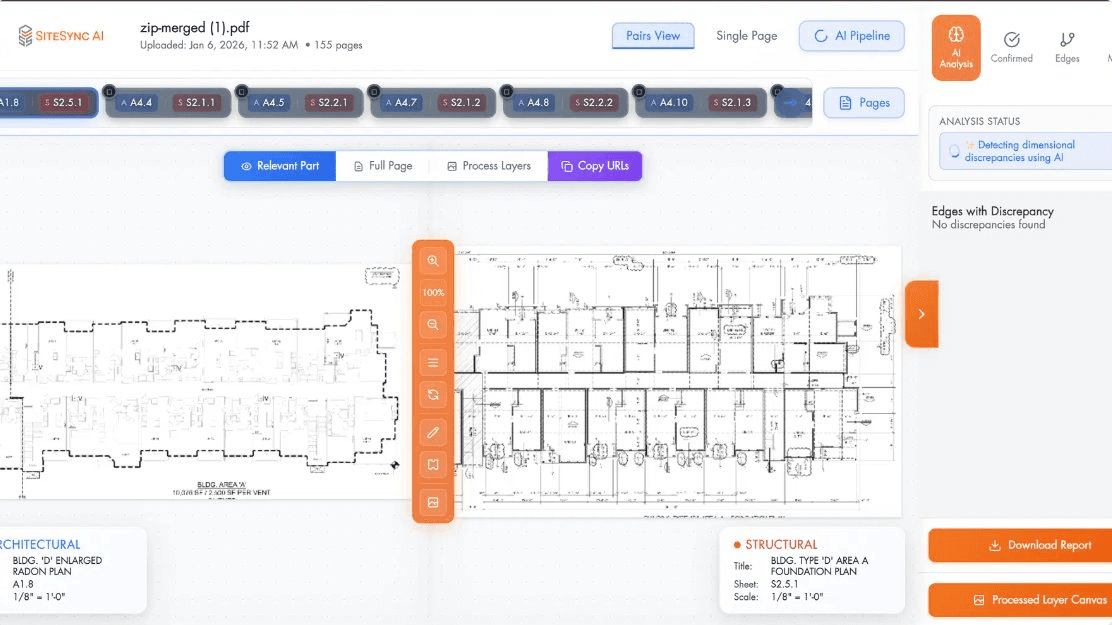
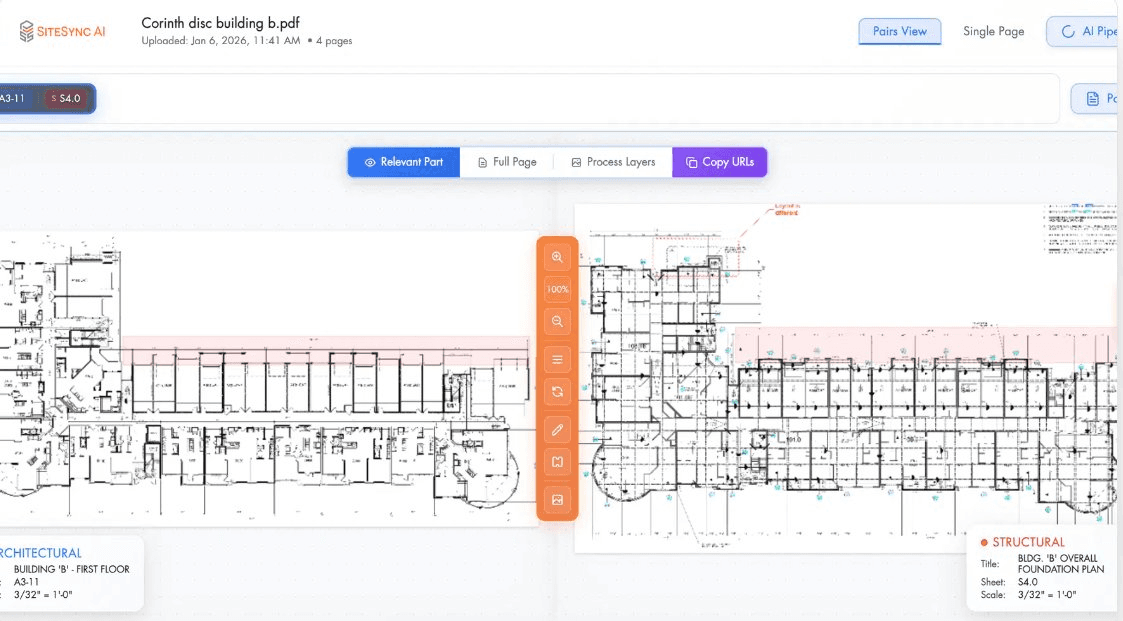
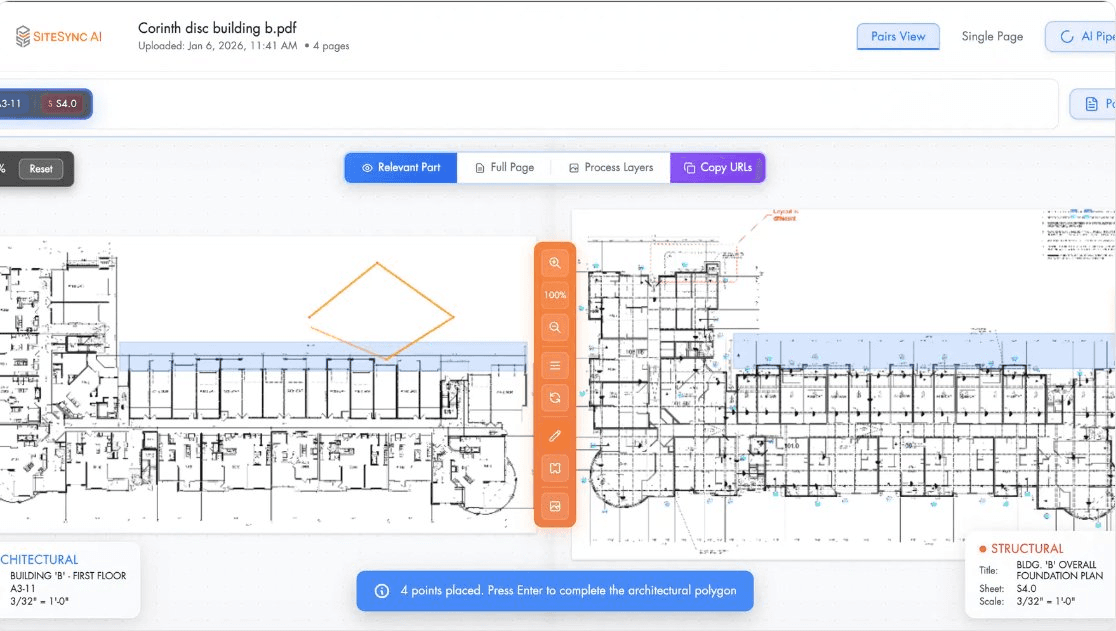
How It Works
No training. No setup. No sales call required.
Upload Your Drawings
PDFs, specs optional. Any size project. Architectural, Structural, MEP—all disciplines welcome.
AI Analyzes Everything
Identify pairs and discrepancies between all disciplines.
Human in the Loop
Confirm discrepancies identified by the system manually using the power overlay feature.
Get Your Issue Report
Prioritized by severity with page references and code citations. Export to Excel or Procore.
Built for your role
See how teams like yours use SiteSync AI to catch issues early
For General Contractors
Catch bid-stage issues before they cost you the project
Find $50K+ issues before construction starts
Use at bid stage to price accurately and demonstrate expertise
For Architects
Reduce RFIs by 60% with AI plan checking
Catch coordination issues before submittal
Use during design to reduce RFIs and speed approvals
For Developers
Find $50K+ issues before construction starts
Prevent costly change orders and delays
Use at permit stage to catch issues before construction
For Engineers
Cross-discipline coordination in 24 hours
Catch structural-MEP conflicts early
Use for constructability review and code compliance
Frequently Asked Questions
Everything you need to know about SiteSync AI and how it can transform your construction workflow
SiteSync AI achieves 85-90% accuracy in detecting discrepancies between architectural and structural drawings. Every issue includes the exact drawing snippet and code reference. Our AI continuously learns from user feedback to improve detection rates.
No. SiteSync AI augments your existing review process—it doesn't replace it. Think of it as a powerful first-pass filter that catches issues your team might miss under time pressure. Design responsibility stays with your team.
Unlike traditional plan check tools, SiteSync AI uses advanced computer vision to analyze actual drawing content—not just metadata. We cross-reference all disciplines and automatically detect dimensional conflicts, code violations, and coordination gaps.
One caught issue typically saves $5,000+ in field rework costs. Our average commercial project identifies $375K+ in potential rework costs. At $100-500 per review, the ROI is immediate—often 100x or more. Plus, 5+ issues or full refund.
Schedule a Demo
See SiteSync AI in action and discover how it can transform your plan review process
Demo & Discovery
Please find a time that works best for you to learn more about our product.
Select a Date & Time
Please select a date to see available times
Ready to find what's hiding in your drawings?
Upload your PDFs, get results in 24 hours. One issue caught saves $5,000+ in the field.